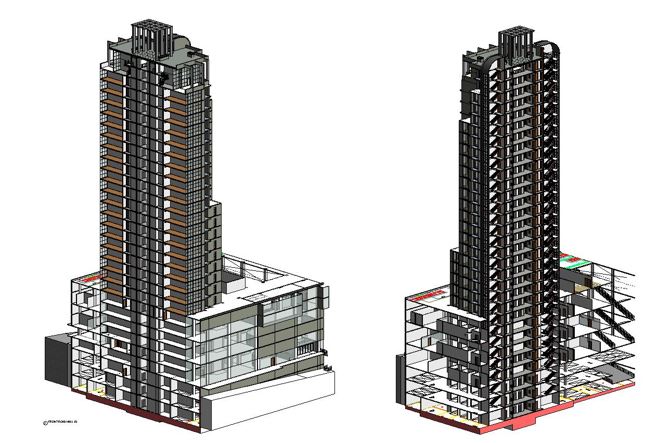BIM MODELING & REVIT SPECIALIST SERVICES
With 17 years of Revit experience, I deliver high-detail, data-rich BIM Level 2 standard models across a comprehensive range of project scales - from large-scale urban developments spanning thousands of square kilometers down to detailed component modeling at bolt-level precision. Models are developed with appropriate Level of Detail (LOD 200 to LOD 500) for each project phase, ensuring effective management of design and construction processes.
CORE COMPETENCIES
1. BIM Level 2 Standard Modeling
Structured Workflows: ISO 19650 compliant modeling processes
Cross-Disciplinary Integration: Seamless coordination with MEP, structural and architectural teams
Clash Detection: Multi-disciplinary collision analysis using Navisworks
2. International Classification Standards
MasterFormat: 50-division classification of materials and work items
UniFormat: Functional grouping of building components
OmniClass: Comprehensive data structure for object-based classification
3. Quantity Takeoffs & Cost Analysis
Quantity Outputs: Automated reporting by count, dimensions, area and volume
Material Takeoffs: Precise quantification for manufacturing and procurement
Cost Integration: Budget control through Excel data transfer
Material Optimization: Comparative analysis of alternative structural systems
4. Design Alternatives & Phased Modeling
Design Options: Parallel concept development within a single model
Construction Phases: 4D simulation of demolition/new construction stages
Time-Based Filtering: Visual scheduling through Gantt chart integration
5. Coordination-Focused Modeling
Grid & Coordinate Systems: CAD/GIS compatibility with projection settings
Point Cloud Integration: Millimeter-accurate alignment with scan data
IFC Compatibility: Multi-software support through open BIM standards
6. Terrain & Volume Calculations
Digital Terrain Modeling: Topography generation from LIDAR/Drone data
Cut/Fill Analysis: Dynamic calculations for earthwork balance
Underground Utilities: 3D utility modeling (drainage, electrical, gas)
7. Complex Geometries
Parametric Forms: Algorithmic design support with Dynamo
Freeform Surfaces: NURBS-based organic structures
Prefabrication Details: CNC-ready components
PROJECT APPROACH
Following the "Right Data, Right Decision" principle:
▸ Data-driven design decision making
▸ Synchronization of construction site work with virtual models (as-built)




