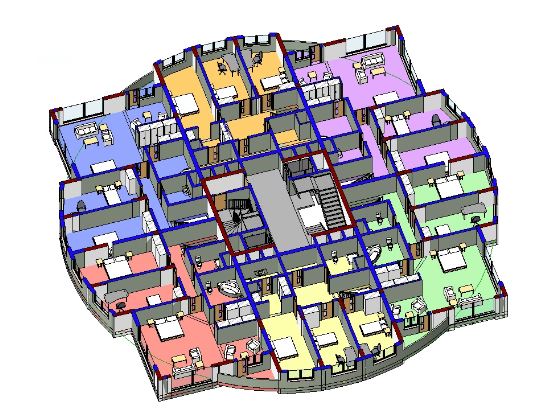ARCHITECTURAL PRESENTATION
ARCHITECTURAL VISUALIZATION & PRESENTATION SERVICES
I transform architectural concepts into high-impact visual narratives that bridge the gap between technical precision and client engagement. My services ensure your projects are communicated effectively to stakeholders, investors, and approval bodies.
1. Advanced 3D Floor Plans
Color-Coded & Textured Plans: Elevate 2D layouts into immersive 3D floor plans with realistic material finishes, furniture, and lighting.
Functional Zoning: Highlight spatial organization with customized color schemes for different zones e.g., residential vs. commercial areas).
Interactive PDFs: Deliver navigable digital plans for client presentations or marketing collateral.
2. Dynamic 3D Visualizations
Perspective & Isometric Views: Generate photorealistic renderings from floor plans, showcasing:
Interior/exterior relationships
Daylight studies
Materiality and texture details
Animation Walkthroughs: Create flyover videos or virtual tours for immersive project demonstrations.
3. Technical 3D Documentation
Permit-Ready Drawings: Produce dimensionally accurate 3D technical illustrations for:
Building permit submissions
Structural coordination
MEP system integration
Exploded Diagrams: Visualize construction sequences or assembly details for contractor briefings.
4. Urban Renewal & Comparative Visuals
Before/After Scenarios: Develop side-by-side comparisons of existing vs. proposed designs, including:
Façade transformations
Landscape integration
Infrastructure upgrades
Contextual Modeling: Embed projects into real-world environments using GIS data or drone scans.
5. Investor-Grade Aesthetic Presentations
Luxury Renderings: Craft high-end visuals with:
Custom lighting scenarios (day/night views)
Human-scale activity simulations
Brand-specific styling (for commercial projects)
Marketing Packages: Curate presentation boards or digital slideshows tailored to:
Real estate launches
Public hearings
Funding pitches
Why Choose This Service?
✔ Cross-Audience Clarity: Technical teams grasp details while clients connect emotionally with designs.
✔ Regulatory Compliance: Visuals aligned with planning authority requirements (e.g., scale bars, north arrows).
✔ Fast Turnaround: Leverage optimized workflows for urgent deadlines.
✔ Multi-Format Outputs: Receive files in print-ready (PDF, TIFF), web-optimized (JPEG, PNG), or editable (RVT, DWG) formats.




